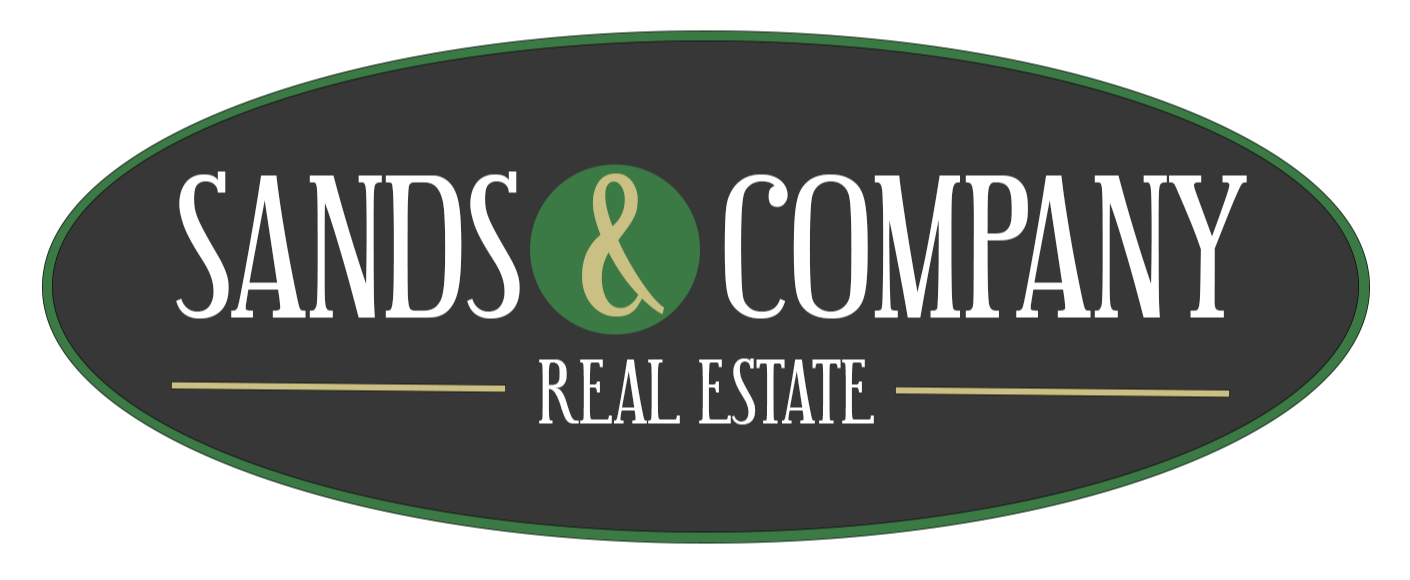The median home value in Adamstown, PA is $360,000.
This is
higher than
the county median home value of $249,900.
The national median home value is $308,980.
The average price of homes sold in Adamstown, PA is $360,000.
Approximately 69% of Adamstown homes are owned,
compared to 25% rented, while
6% are vacant.
Adamstown real estate listings include condos, townhomes, and single family homes for sale.
Commercial properties are also available.
If you like to see a property, contact Adamstown real estate agent to arrange a tour
today!
Learn more about Adamstown Real Estate.
Welcome to your beautifully remodeled 3-bedroom, 1.5-bathroom home in Adamstown. This semi-detached gem boasts beautiful kitchen with white shaker cabinets, granite countertops, stainless steel appliances, and subway backsplash. Both bathrooms are upgraded, along with new flooring and paint throughout. Enjoy year-round comfort with new high-efficiency mini-splits for heating and cooling, plus 2022 new roof, water heater, electric breaker box, garage door, and front door. Say hello to hassle-free living! Don't miss out, schedule your private showing today!
FULLY RENOVATED SEMI DETACHED HOME IN COCALICO SCHOOLS! This property has been renovated from top to bottom featuring 2 Bed, 1 ½ Bath, 1st floor laundry, New heat pump and central air, New kitchen and baths, New hot water heater, Open layout, Recessed lighting, Hardwood floors throughout, New siding, New Windows and a 1 car detached garage with shared access. Excellent for commuting less than 1 mile to Routes 272 and 222. Walking distance to Adamstown Elementary and Adamstown pool - Very affordable and low taxes. Nothing to do but move in!
Copyright © 2024 Bright MLS Inc. 

Website designed by Constellation1, a division of Constellation Web Solutions, Inc.
