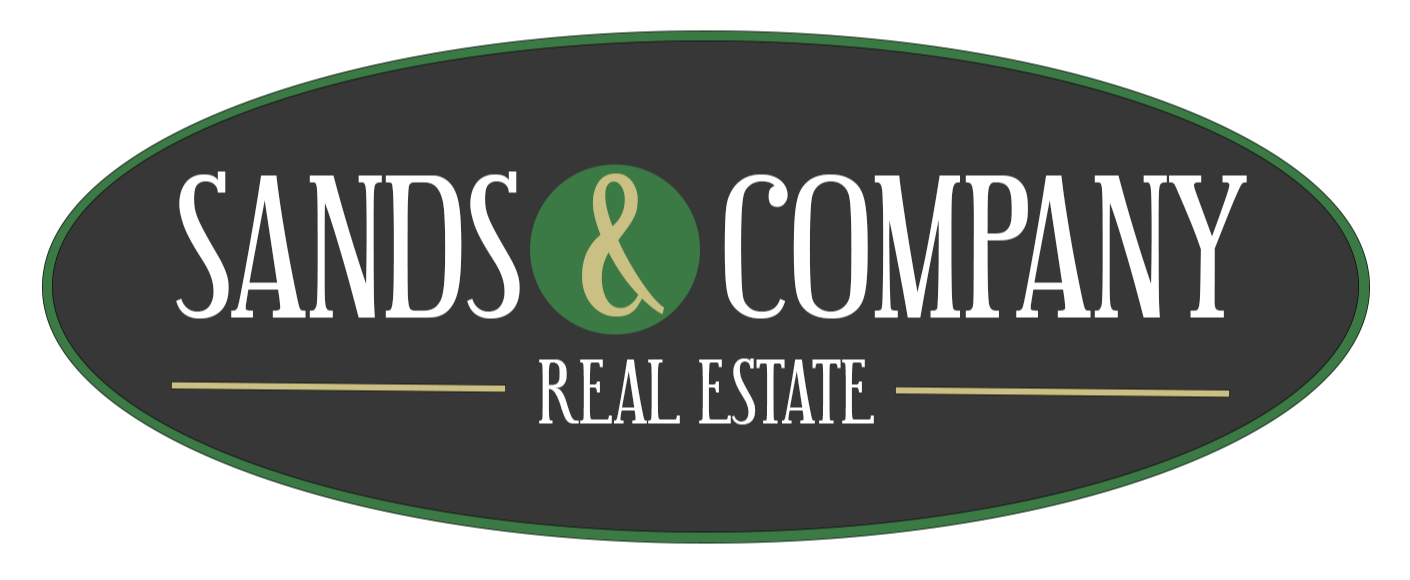The median home value in Jeffersonville, PA is $301,750.
The national median home value is $308,980.
The average price of homes sold in Jeffersonville, PA is $301,750.
Jeffersonville real estate listings include condos, townhomes, and single family homes for sale.
Commercial properties are also available.
If you like to see a property, contact Jeffersonville real estate agent to arrange a tour
today!
Learn more about Jeffersonville Real Estate.
Great opportunity to own a charming townhome in the lovely Regents Park community. Great location. This home features a nice size living room with box bay window, a well designed kitchen with new Stove dishwasher and refrigerator. The sunny country room has siding door leading to deck which overlooks beautiful trees and shade. The two second floor bedrooms both have access to the full bath. The full finished basement lends itself to additional space and storage and has a laundry area. This home has been freshly painted, new carpets, newer heater, newer windows and has a wonderful country room.
Welcome to Westover Harbor, where convenience meets comfort in this impeccably maintained 2-bedroom, 2-full bathroom first-floor unit. This sought-after residence boasts both an exterior entry into the unit and a hallway entry, providing ease and privacy. Upon entering, you're greeted by spacious rooms complemented by updated floors and a modern kitchen featuring stainless steel appliances and floating shelves. The beautiful windows throughout the unit fill the space with natural light, creating a warm and inviting atmosphere. One of the highlights of this unit is the cozy patio, perfect for relaxing or entertaining. The primary bedroom includes an ensuite bathroom for added convenience. Plus, with low condo fees, maintenance is a breeze. Location-wise, Westover Harbor is a dream for outdoor enthusiasts, with easy access to the Schuylkill River Trail for biking, walking, or jogging. Additionally, the proximity to King of Prussia ensures that all your shopping and dining needs are just a stone's throw away. Don't miss out on this opportunity to own a spacious, updated, and well-maintained unit in a prime location. Schedule your showing today and experience the best of Westover Harbor living!
Welcome to the serene and vibrant lifestyle at The Greens of Westover, a coveted 55+ community nestled across from the prestigious Westover Country Club amidst a picturesque golf course. This second-floor condo presents an inviting and comfortable living space boasting 2 bedrooms and 2 full bathrooms, ensuring both privacy and convenience. As you step inside, you'll immediately notice the impeccable maintenance and care that has been lavished upon this home. The cozy breakfast area is perfect for starting your day, complemented by a convenient 2-stool counter seating for casual meals or engaging conversations. The convenience of having a washer and dryer right in the unit adds an extra layer of ease to your daily routine. Beyond the confines of your home, The Greens of Westover offers a wealth of amenities designed to enhance your lifestyle. Stay active and fit in the community's exercise facility, or enjoy a refreshing swim in the indoor heated pool. The social room provides a welcoming space for gatherings and events, fostering a sense of community among residents. Convenience is key, and this location delivers. Situated near King of Prussia, you'll have access to an abundance of shopping options, fine dining experiences, and cultural attractions. With easy access to major highways and proximity to Valley Forge Park, outdoor adventures and commuting are both effortless. Unwind and soak in the tranquil surroundings from your private balcony, offering breathtaking views of lush greenery. Whether you're enjoying a quiet morning coffee or savoring a sunset, this balcony becomes your personal oasis. Experience the best of maintenance-free living combined with a vibrant community atmosphere at The Greens of Westover. Discover the perfect blend of comfort, convenience, and leisure in this exceptional 55+ condo.
Copyright © 2024 Bright MLS Inc. 

Website designed by Constellation1, a division of Constellation Web Solutions, Inc.
